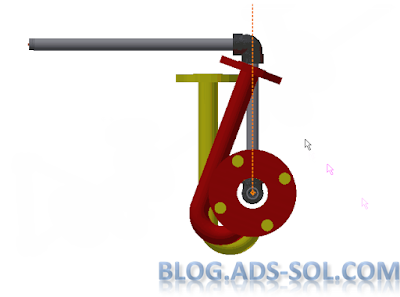Did you know you
are entitled to get previous versions of software from Autodesk?
It’s
a long shoot and most of us can’t want to jump on the latest and greatest so
who would need to bloat up his drive with unneeded stuff?
You
all probably keep the old version around for 6 months after rolling up the new
one but why would I install a previous version on purpose?
My
spare time job as help desk support engineer requires me to have all the
version I can have really but would you?
Just
the other day I ran into this case where importing forerign cad data was not
possible in 2017.3. It worked with one model at a time and it would popup the
AnyCAD functionality rather than the good old translate import.
I
thought I could outsmart it and use the task scheduler but that failed to work
and I keep getting errors no matter of the import procedure, reference vs
conversion to inventor iam,ipt.
That’s
when previous version came in hand and I was able to use task scheduler from
2015 to automate the translation.
It
was only a small step to migrate them all to latest version with task scheduler
of 2017.
While
I hope you never get the need to use a previous version here’s the info
Autodesk has on the knowledge
center.
You
can only access a version you had a license for and the number of copies must
match whatever you had at the time when that previous version was current.
It’s
a bit more complicated really but that’s the general gist of it.
In
order to get a previous version license you need to login in to
accounts.autodesk.com, or ask your account administrator to do it for you, expand
the product you need and use the “Get Serial Number” link on that product. More
info here
Later,
ADS,
photo credit: CGP Grey Lord of the Dice (license)



























